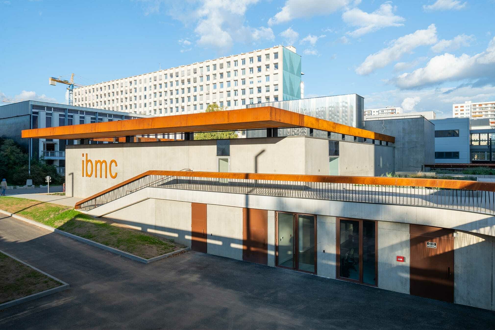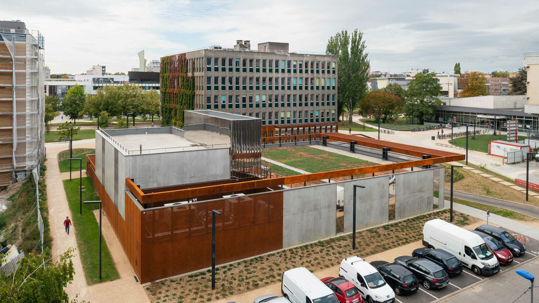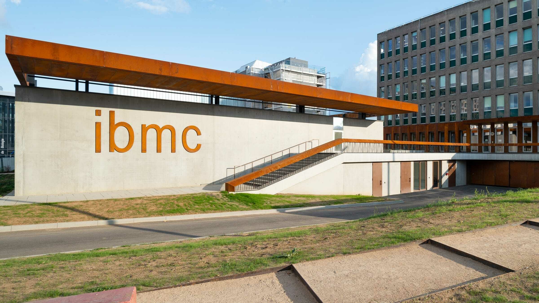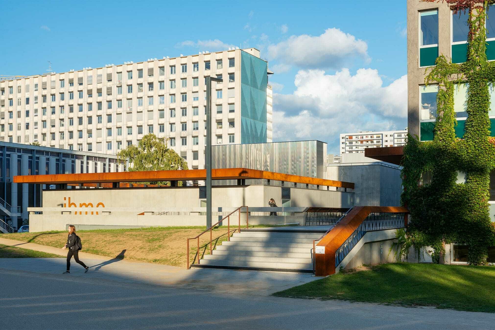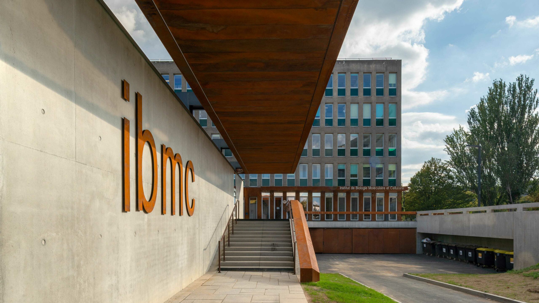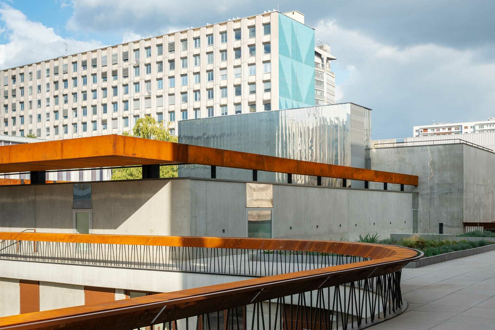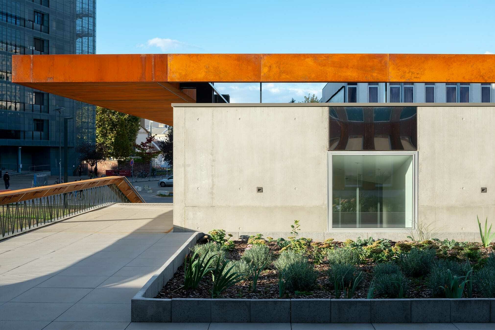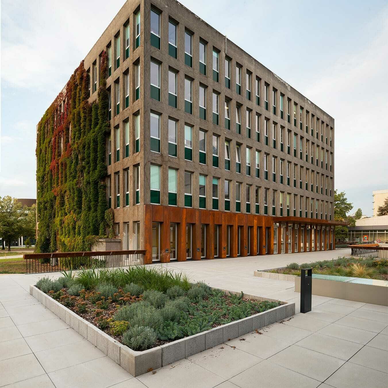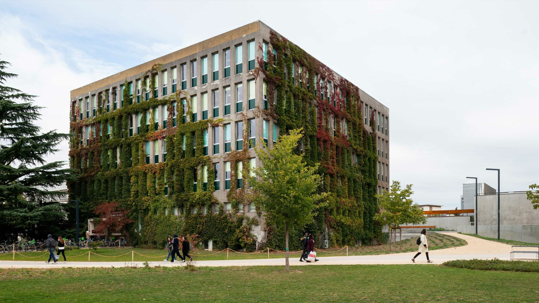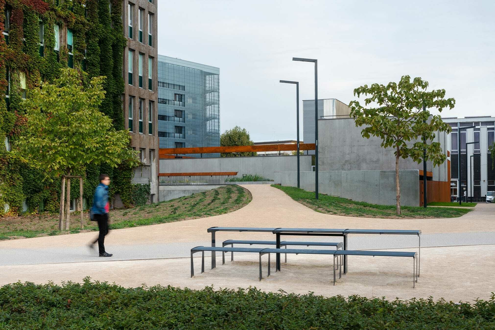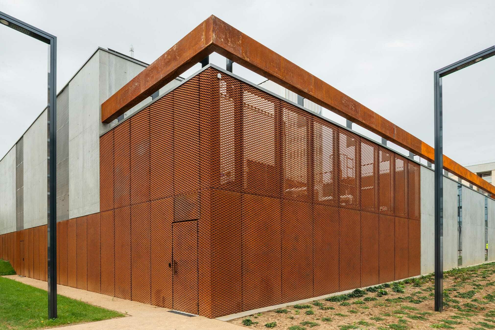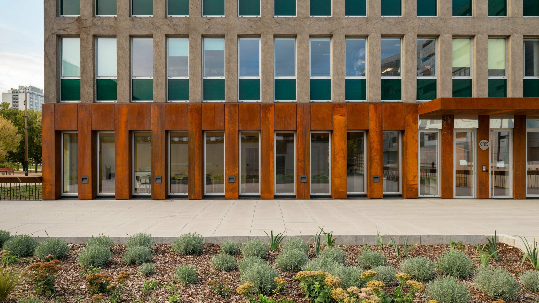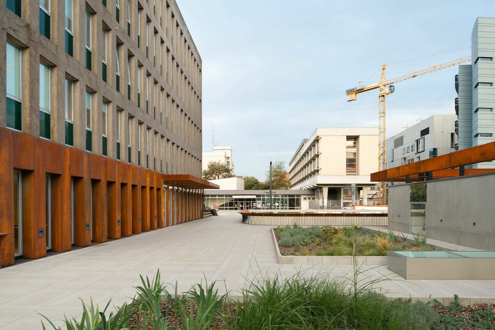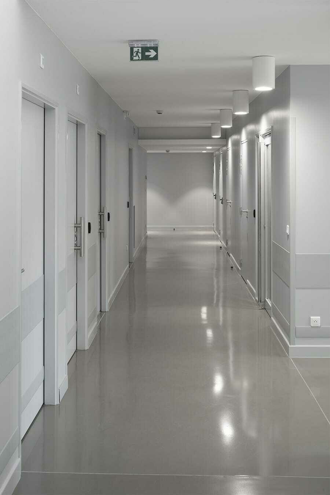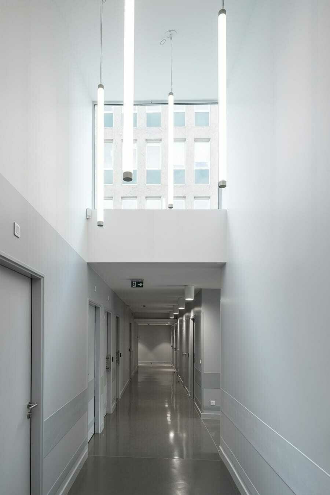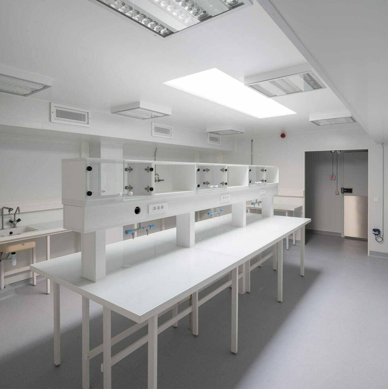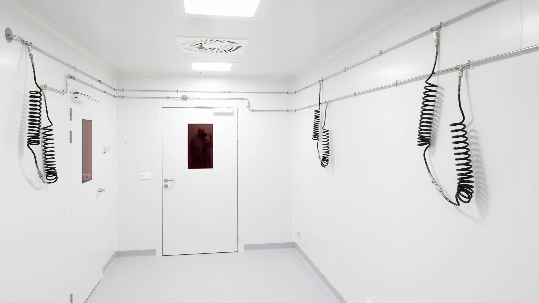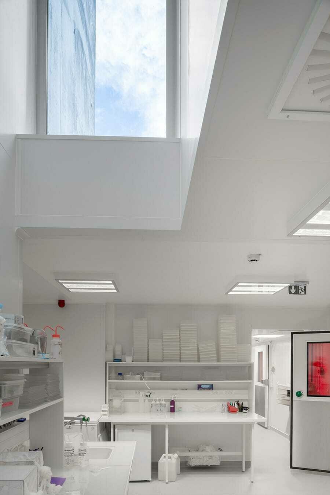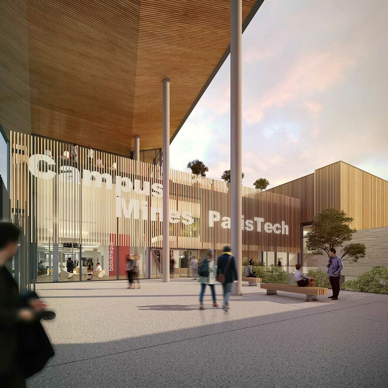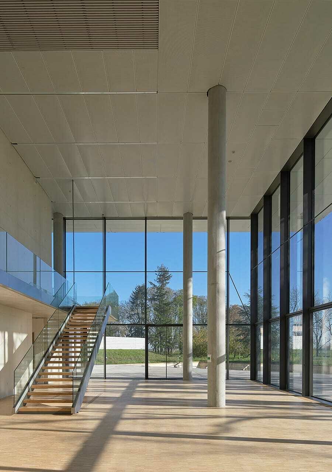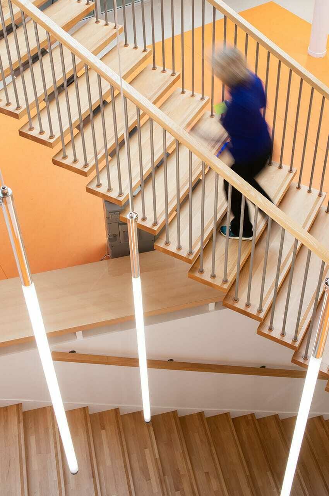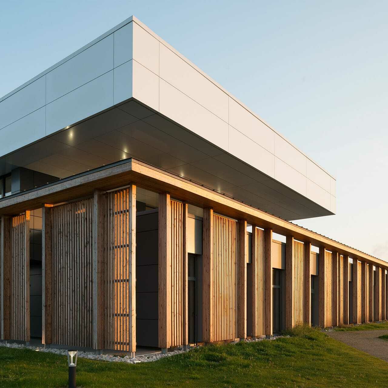Insectarium – Extension of the IBMC
Text and designs
Images
| Location | Strasbourg |
| Client | Université de Strasbourg |
| Surface | 1.500 m2 |
| Budget | 5.300.000 € |
| Description | Climatic chambers, laboratories and insectarium levels 2 and 3, EOPS animal housing facility |
| Collaborators | Celnikier & Grabli Architectes |
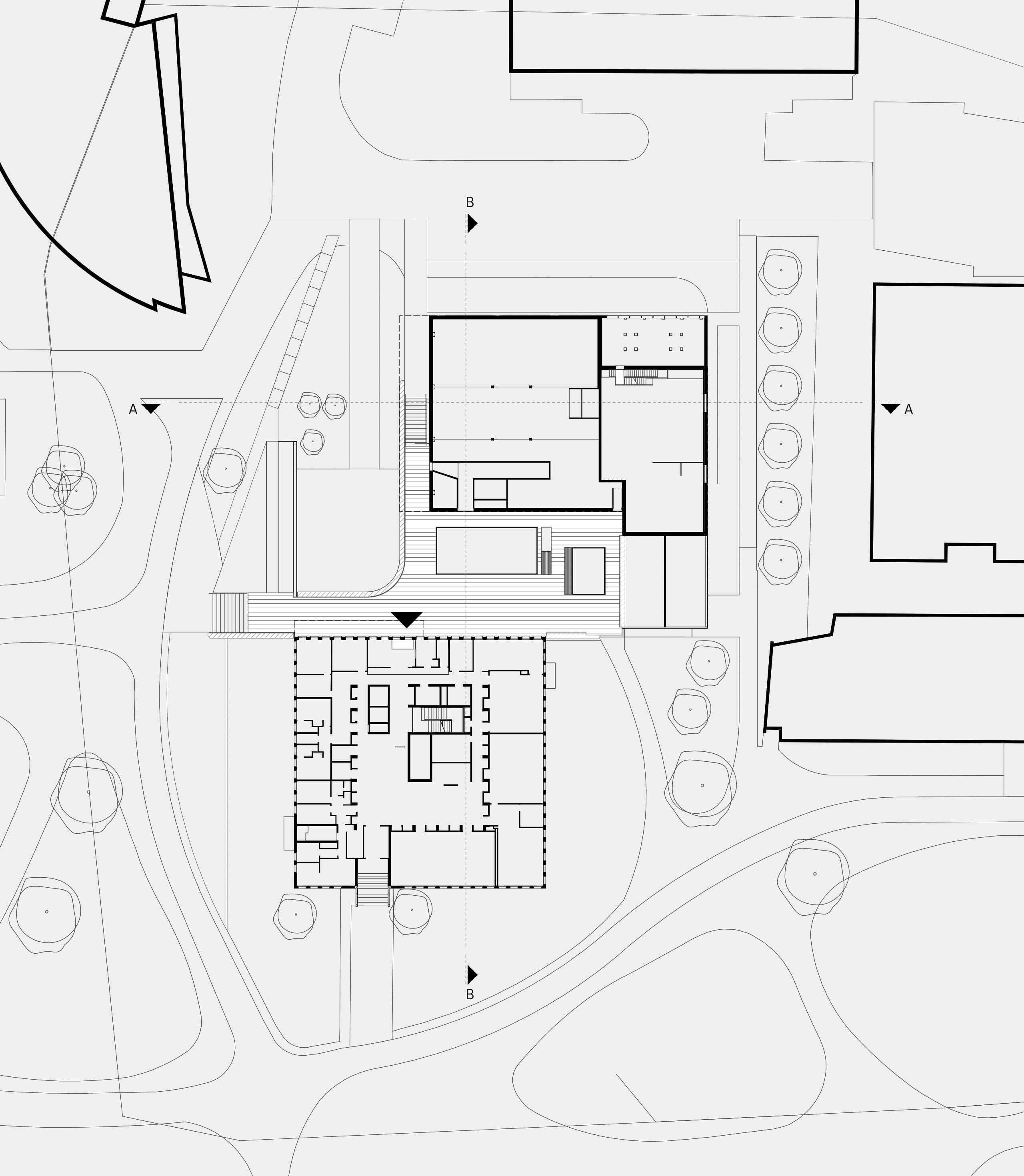
The requirement
The Institute of Molecular and Cellular Biology (IBMC) is a research federation that hosts more than 230 scientists (researchers, doctoral students, technical staff) - including Jules Hoffmann, 2011 Nobel Prize winner in medicine and physiology - within three CNRS units.
Such a grouping of research units encourages interaction between scientists of different origins and backgrounds and allows the emergence of new research programmes calling for cross-disciplinary skills.
The IBMC extension, with a surface area of 1,500 m², is an insectarium dedicated to the study and understanding of mosquito-borne diseases such as malaria, dengue fever and the Zika virus. Worldwide, these diseases cause 750,000 deaths per year.
This new insectarium, the third in Europe, responds therefore to a public health issue and its fundamental objective is to enable scientists to work on the human parasite model, Plasmodium falciparumi. With this facility, which includes an EOPS animal housing facility, level 2 and 3 containment laboratories, and climatic chambers capable of reproducing the conditions necessary for mosquito breeding, the University of Strasbourg has acquired a modern, bio-secure infrastructure that is ranked among the highest standards in international research.
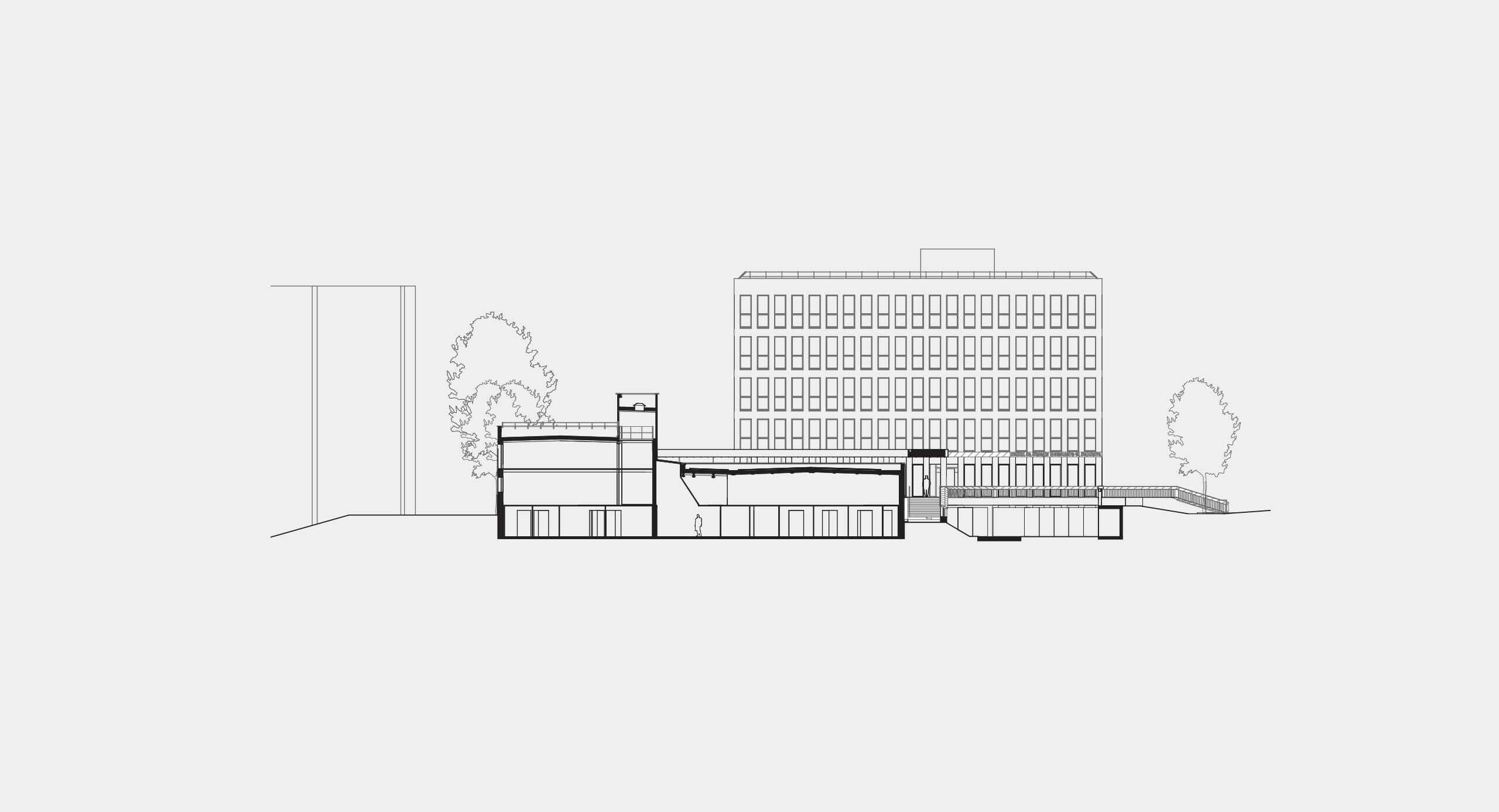
The context
The extension is built against the existing IBMC building dating from the early 1970s, in the heart of the University of Strasbourg's central campus, known as the Campus de l'Esplanade. A ‘landmark building’ known to the entire university community. Cubic, with rigorously traced grey facades, it is overgrown with a Virginia creeper that metamorphoses it according to the seasons, changing from deep green to sparkling red. Its historic entrance, to the south, opens onto a hall that crosses over to the north façade on the logistics side, where the extension is being built. At the time of the competition, the Campus itself was undergoing a major transformation, with the Insectarium at its centre.
To sum up, the problem here is to extend an existing building from the back, which becomes the main entrance while retaining the logistical function, by creating a high-tech insectarium, essentially composed of laboratories and climatic chambers with a controlled atmosphere and no windows, in the heart of the Campus. In other words, the solution was not obvious.
Intentions and solutions
The design of the scientific spaces, with our partner Thierry Morand, was the condition for success. How they were defined, then their development, gave them their volume - not necessarily their volumetry. The controlled-atmosphere spaces are completely overhung by a technical space, according to the principle of the box within the box, or the double envelope.
Controlling these scientific spaces is a necessary condition, but not sufficient for ‘making a project’. Once the scientific area is under control, it becomes possible to design the architectural and urban proposal. Here, part of the project literally slips below the level of the hall before rising to form a forecourt, the new entrance forecourt on the north façade. A forecourt which is also part of the campus' itineraries, usable by everyone to get from one point to another, a shortcut, a diagonal in the logic of the sinuous pedestrian paths of the campus' new urbanism.
The logistics courtyard shares the same façade as the entrance square, but below, a thick, sculptural guardrail in COR-TEN steel further accentuates the distance from the courtyard, so that it is forgotten from the square.
The volume of the extension is composed as a variation of the IBMC building, designed by the architect Pierre Vivien in the 1970s. It is inspired by its rigour and rhythm, establishing a clear and identifiable analogy. The initial pitch, i.e., the distance between two bays of the IBMC, is used as a yardstick in the design of the façade of the new facility. The grey concrete extends the analogy, while the COR-TEN steel punctuates, underlines, hides the technical equipment, dresses the new entrance and dialogues with the Virginia creeper in complementary colours in spring, in cameos in autumn. The integration of the Insectarium is based on the double reference, architectural and plant, of its singular host.
