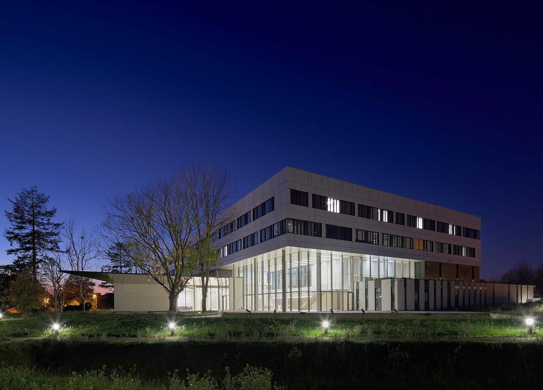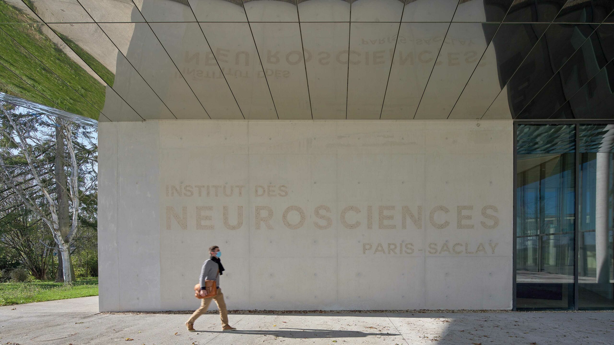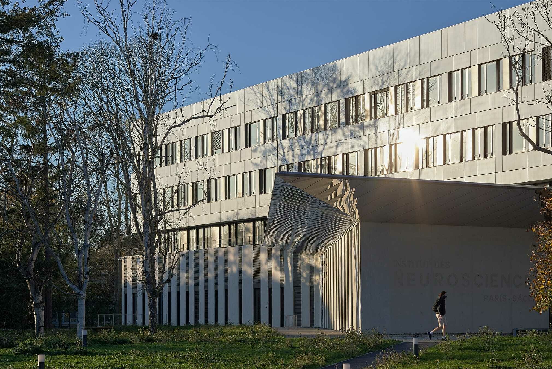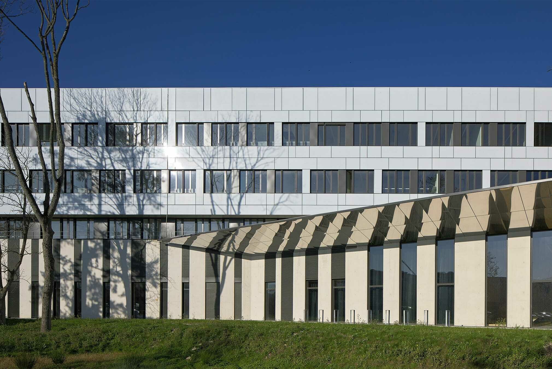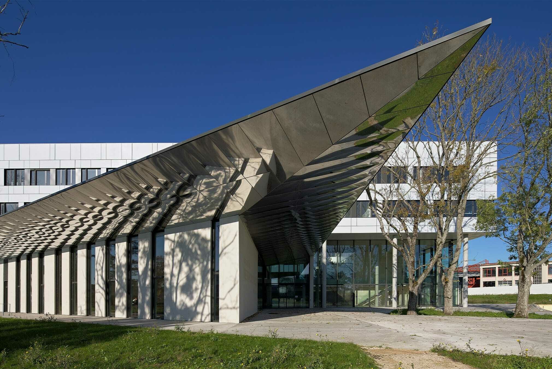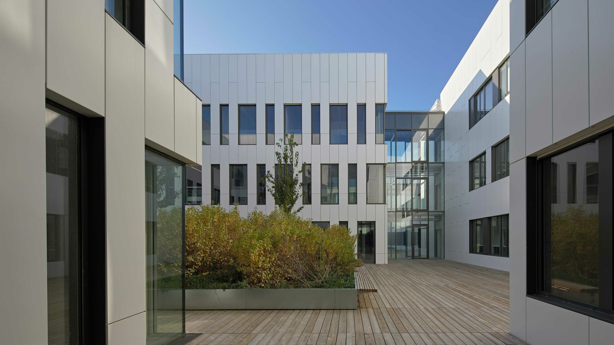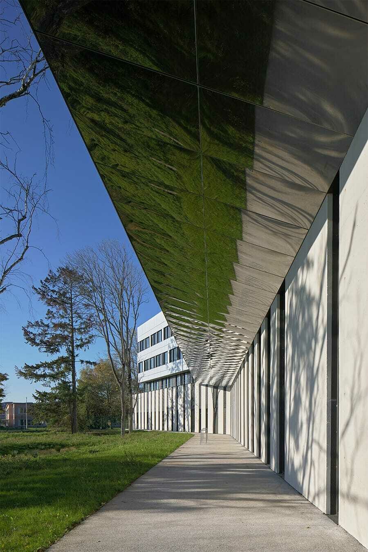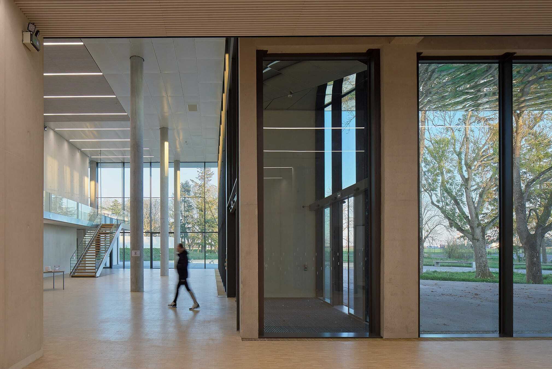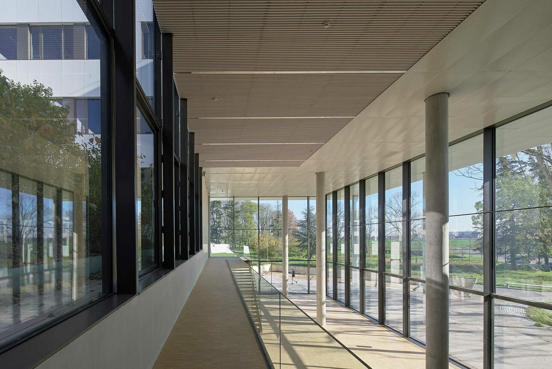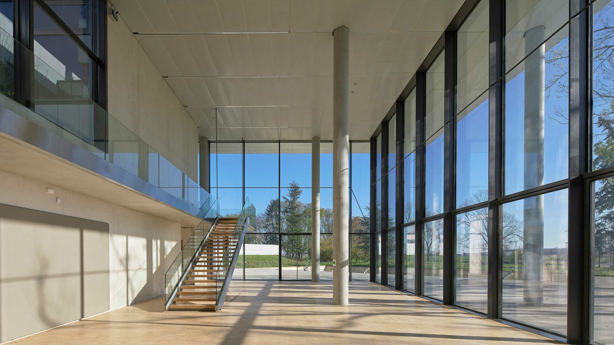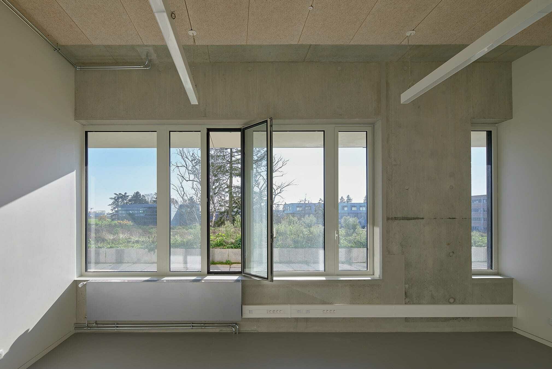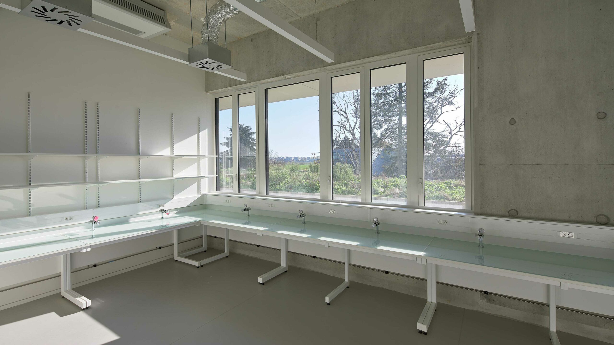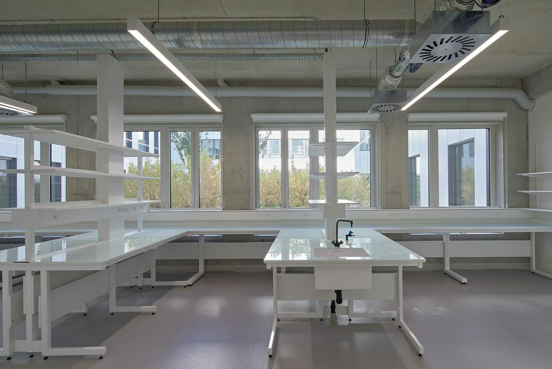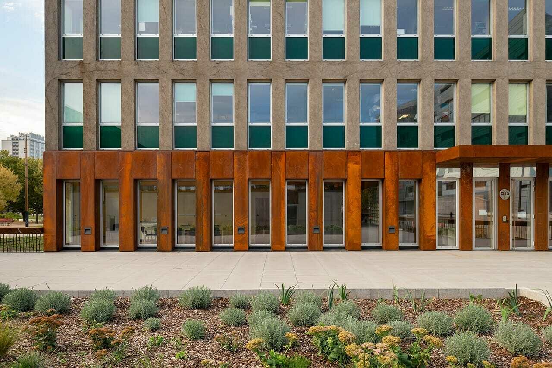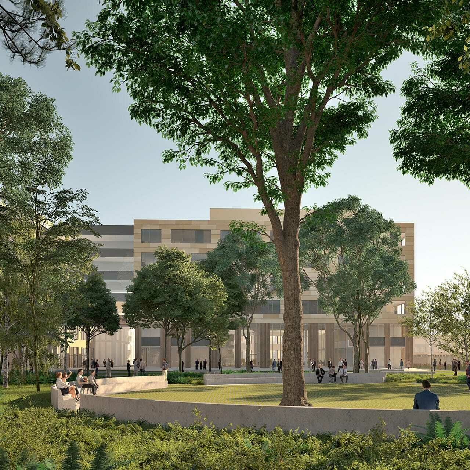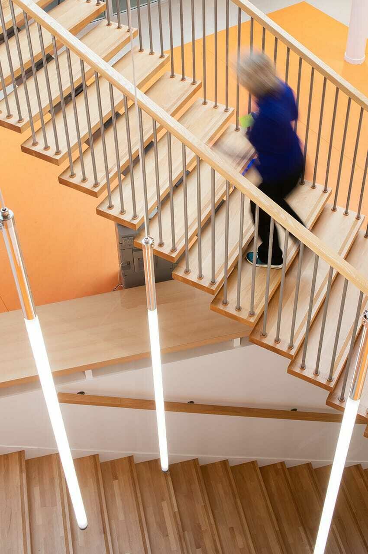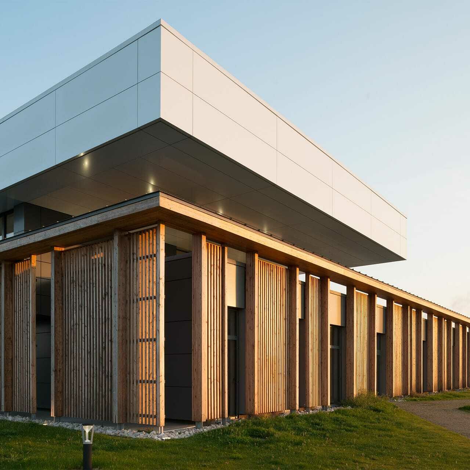Neuroscience Research Centre
Text and designs
Images
| Location | Saclay |
| Client | CEA |
| Surface | 16.700 m2 |
| Budget | 41.400.000 € |
| Description | Animal housing facility, research centres and platforms, reception and communication centre, an auditorium |
| Collaborators | Dietmar Feichtinger, mandataire |
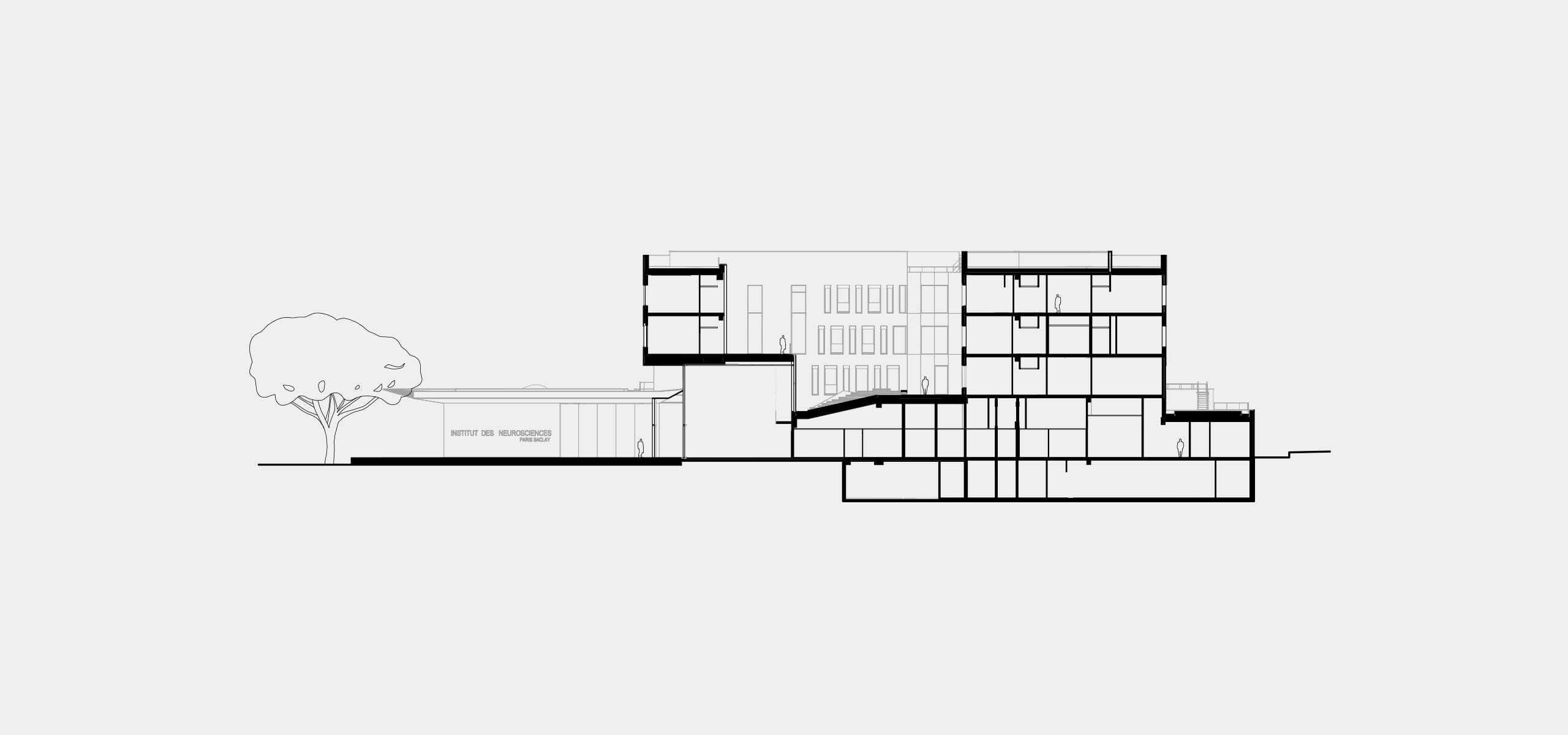
The requirement
The new Paris-Saclay Neuroscience Institute complements Neurospin, which houses the School of Neuroscience, and technological facilities unparalleled in Europe, such as its 'giant' 11.7 Tesla MRI. "If we know how the brain works, we can dream of repairing it," says Denis Le Bihan, a physicist and director of Neurospin since 2007.
To understand the functioning of the brain and the nervous system in all its complex dimensions, it is necessary to study the principles of the construction of cerebral structures during development and evolution, to understand the rules of assembly and functioning of neurons and the cellular networks they form, to analyse how the activity of these neural networks determines and generates the different behaviours of animals, to find out to what extent they can adapt to the different situations experienced by organisms, to study the foundations of perception and representation of the self and the external world, and investigate the processes of learning, memory, emotions, decision and action. These are the main questions addressed by the Neurosciences Paris-Saclay teams
Pour comprendre le fonctionnement du cerveau et du système nerveux dans toutes les dimensions de sa complexité, il faut à la fois étudier les principes de la construction des structures cérébrales au cours du développement et de l’évolution, comprendre les règles d’assemblage et de fonctionnement des neurones et des réseaux cellulaires qu’ils forment, analyser comment l’activité de ces réseaux neuronaux détermine et génère les différents comportements des animaux, savoir jusqu’à quel point ils peuvent s’adapter aux différentes situations vécues par les organismes, étudier les fondements de la perception et de la représentation de soi et du monde extérieur, et investiguer les processus de l’apprentissage, de la mémoire, des émotions, de la décision et de l’action. Ce sont là les principales questions abordées par les équipes de Neurosciences Paris-Saclay.
The new institute reinforces the site's vocation to become the largest neuroscience complex in the Paris region. It will enable the implementation of multidisciplinary, experimental, computational, and theoretical approaches, at the interface between biology, physics, computer science, cognitive and behavioural sciences, and medicine. As is often the case in research, the building must also be able to evolve to keep pace with the rapid development of scientific techniques and teams.
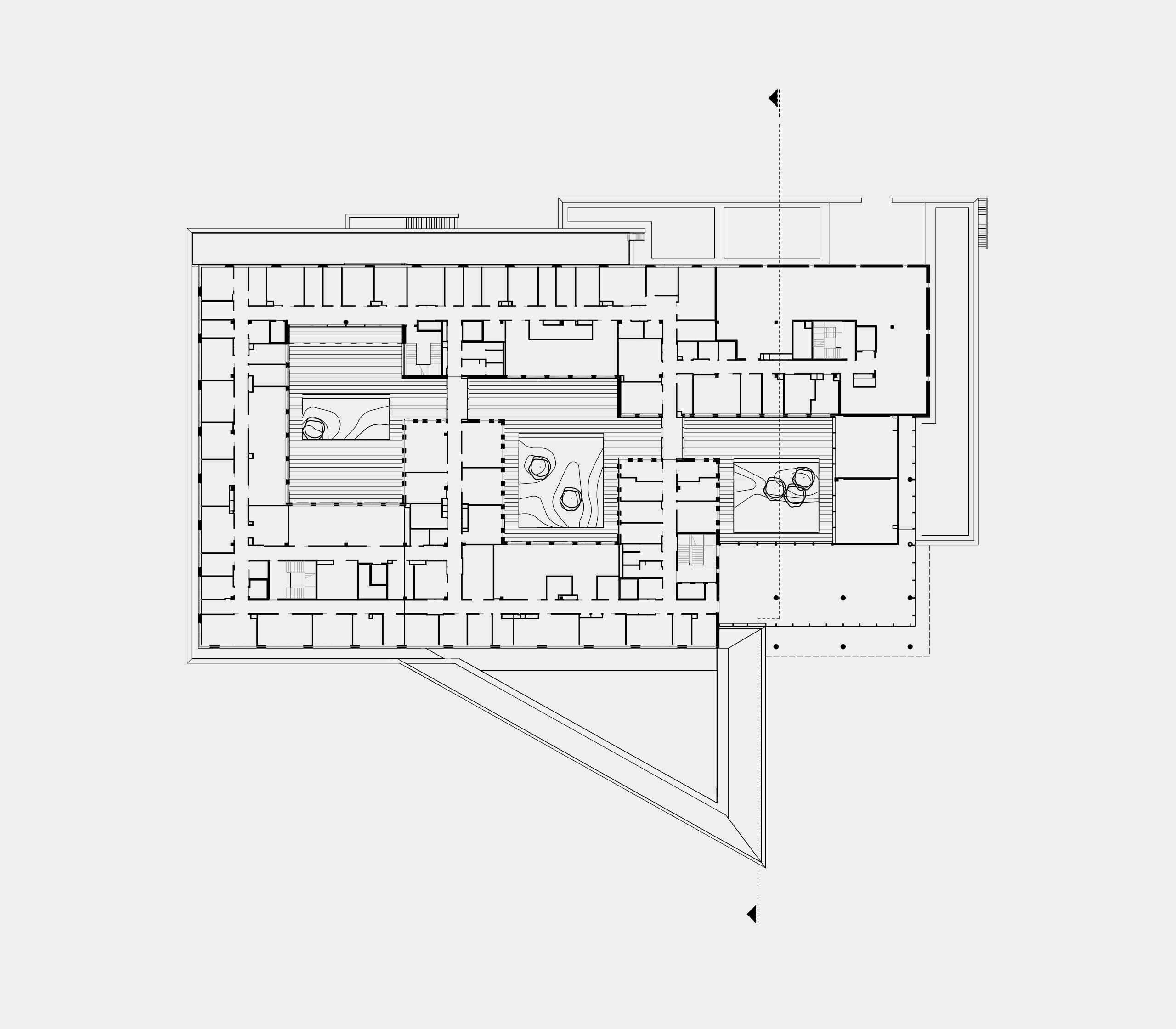
The context
The site belongs to the historical campus of the CEA in Saclay designed by Auguste Perret; cardo (north-south) and decumanus (east-west) order all the buildings, with the exception of the large restaurant which adjoins the institute and ends with a monumental rotunda on the wooded landscape. The waters of the clay plateau flow through the Corbeville gully to the south and appear on the site in the form of a rectangular basin, which breaks free from Perret's orthogonal grid by being rotated by some forty degrees. The site faces Neurospin, whose teams will have to collaborate with the newcomers.
Intentions and solutions
By fitting into Perret's framework and choosing to position the hall facing the entrance to Neurospin, the link between the two buildings is unambiguously established, a necessary condition for the emergence of the spirit of the Neuroscience cluster.
A hall almost nine metres high affords a view of the hanging gardens of the research community. Hanging gardens? It's worth understanding how they came about.
The Institute of Neurosciences is composed of three major entities, namely the animal housing facility, the research centres and platforms, completed by a reception and communication centre which, although smaller in size, acts as an interface with the outside world. The two scientific units (animal housing facility and research), one supporting the other, each have specific and strong functional requirements and constraints. The animal housing facility combines a large number of species and statuses with a need to share common resources, and the research areas are made up of a wide variety of activities, while at the same time ensuring the cohesion and interaction of all the teams through the convergence of meeting and exchange areas.
The reception, communication, and teaching areas on the one hand, and the animal housing facility on the other, naturally find their place in relation to the accesses and the immediate ground. Raised both to benefit from short internal links and to ensure real compactness, the research centres occupy the upper floors. The superposition thus established is also explained by the difference in needs in terms of natural light; essential for the research centres, it must be perfectly controlled, and often proscribed in favour of an artificial control capable of simulating the day-night rhythms required for the animal housing facility.
As one (research centre) is above the other (animal housing facility) without the vertical circulation crossing the latter, the superposition, to be possible, is based on the design of flows in three dimensions. The logical structure of the building begins with the meticulous development of this general principle: the arrival of people, the arrival of logistics and then internal distribution according to their nature and status.
In other words, the building is composed of a base that is crossed from the hall and rises to reach the researchers' levels, grouped around three patios. The staggered patios are not a ‘coquetry’, as the project manager at the CEA, Mr. Xavier Charlot, was surprised to hear when he asked us to explain the reason for this during the competition jury's oral presentation.
The staggering of the three patios makes it possible to alternate thin, medium, and thick portions of the building, in order to distribute the blind rooms, which house elements common to all, in a homogeneous manner. This staggering also allows natural light to be introduced more often into the corridors, at a rate sufficient to give the feeling of being in touch with daylight.
The risk of the patio building is disorientation; beyond two patios, it is labyrinthine. This is why we have ‘altered’ them, by freeing up a transverse view from one end to the other, so that everyone can find their place.
The team of architects
We were associated with Dietmar Feichtinger Architects, the team's mandating agent, adopting a joint team organisation made up of equal numbers of members from both agencies. We hosted the DFA team for the competition and half of the studies and were hosted for the second half. For the construction site, the joint team was essentially on site.
The meeting of our two histories and experiences, which are often complementary, allowed us to push the definition of the scientific and architectural project to the limit, through rich and well-founded discussions, to the benefit of the best ideas and therefore, in fine, of the project
