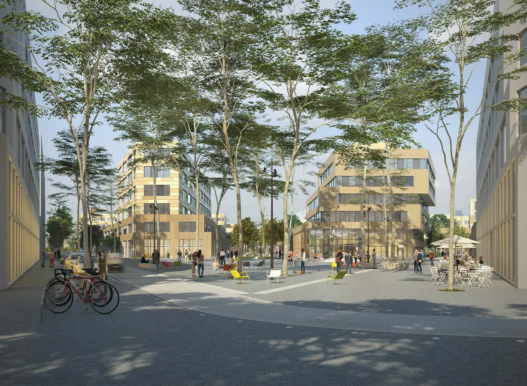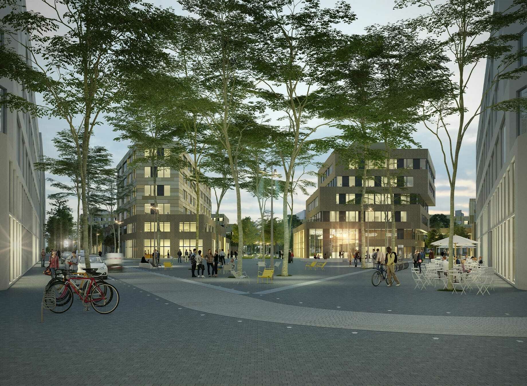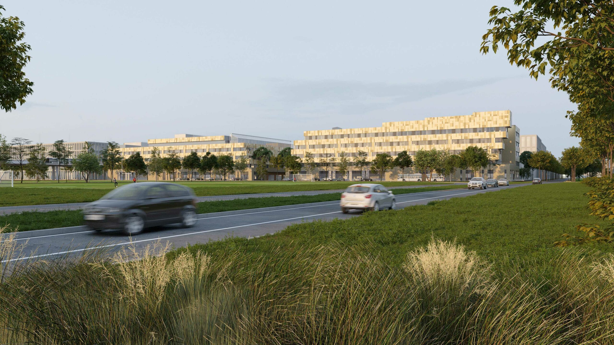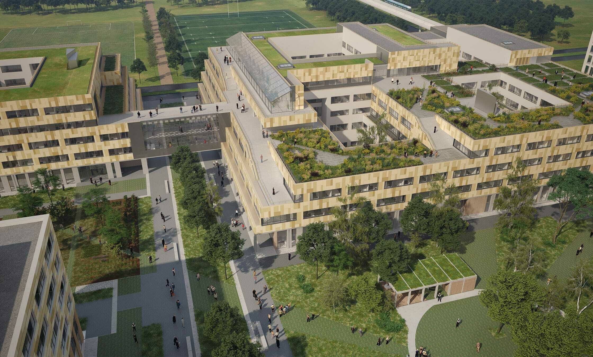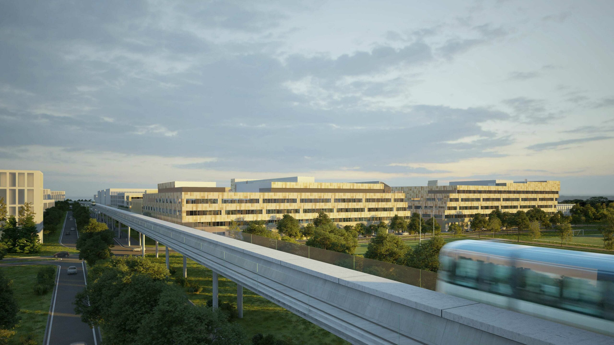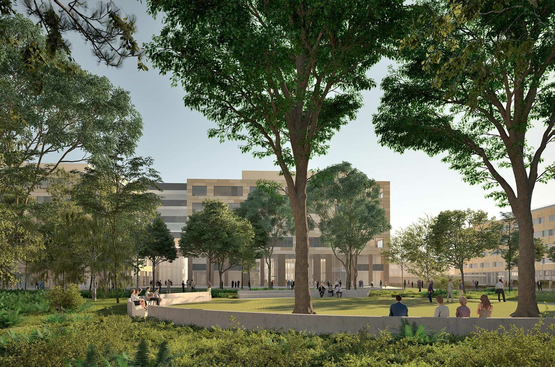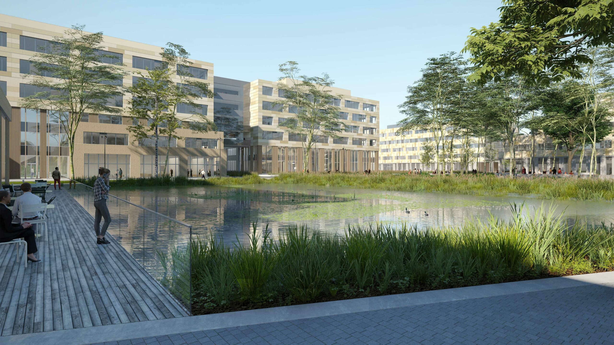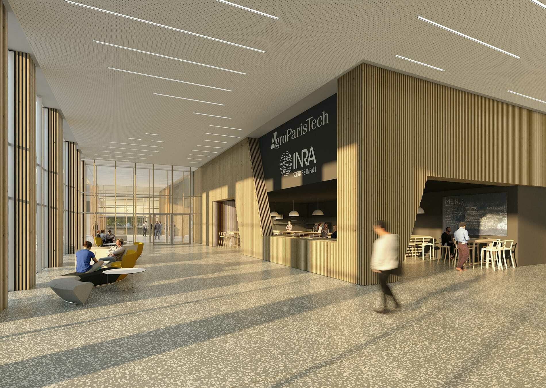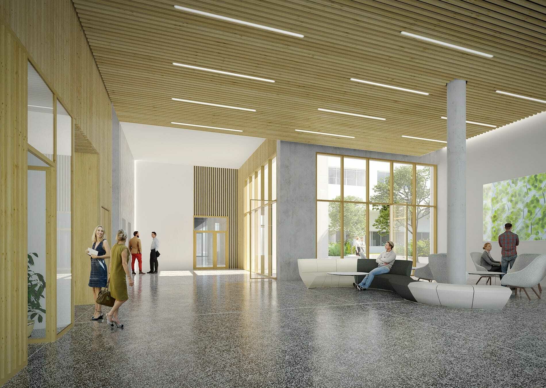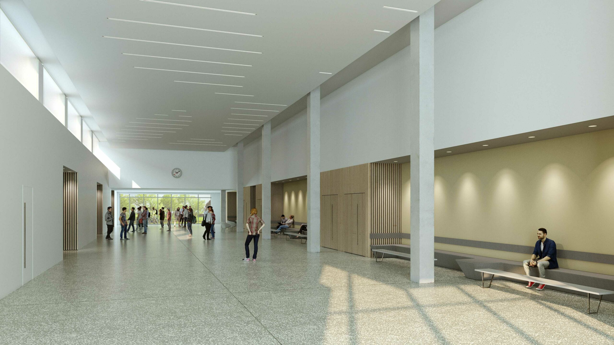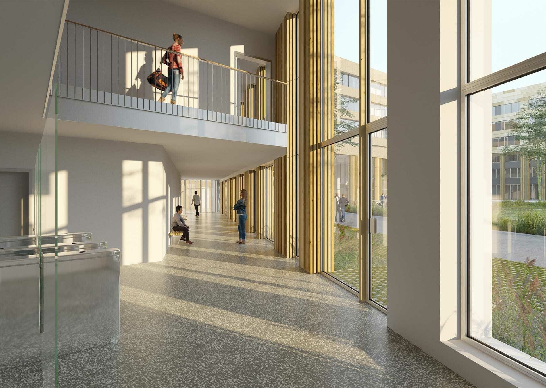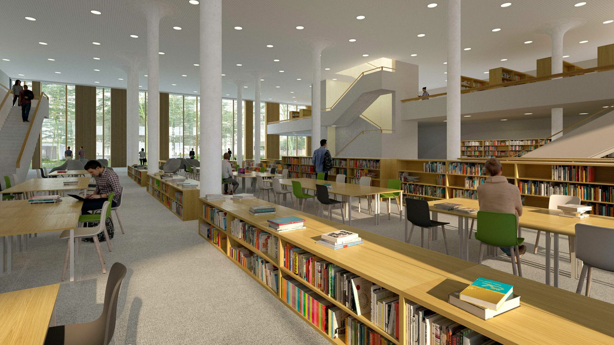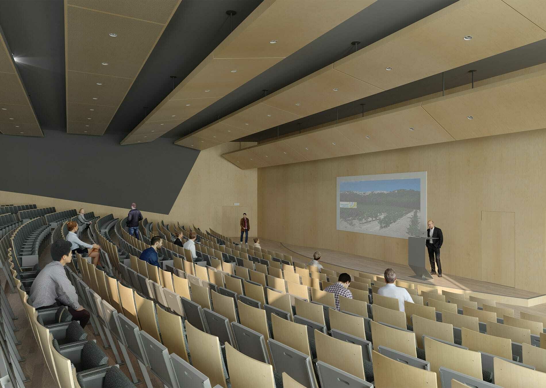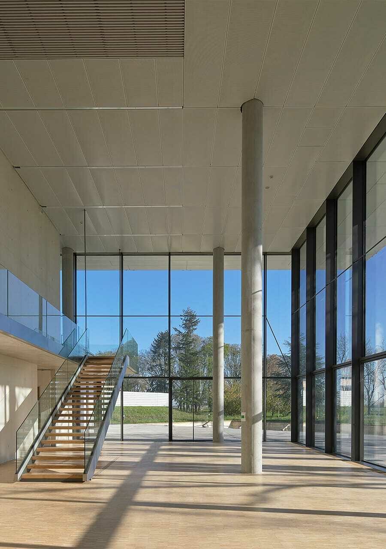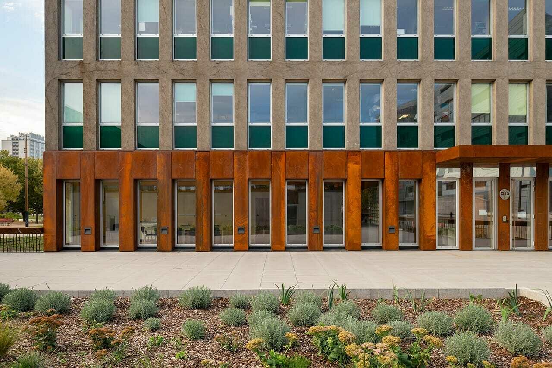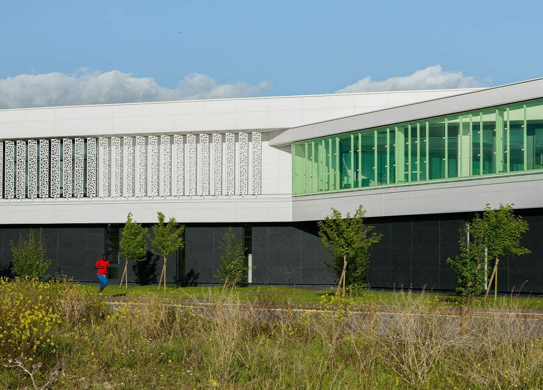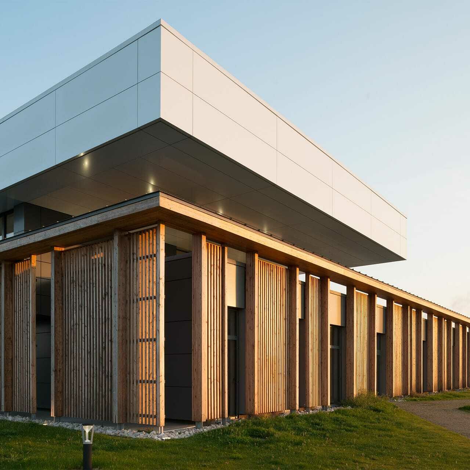Agro ParisTech campus on the Saclay plateau
Text and designs
Images
| Location | Palaiseau |
| Client | Campus Agro SAS |
| Surface | 64.300 m2 |
| Budget | 190.000.000 € |
| Description | Laboratories levels 1 to 3, experimental greenhouses, animal housing facility, technology halls, lecture halls and amphitheatres, university library, student and administrative centres |
| Collaborators | Eiffage Construction, mandataire KCAP, architectes associés Betom Ing, BET structure SNC Lavalin, BET Gopura, expert laboratoire Bruel Delmar, paysage |
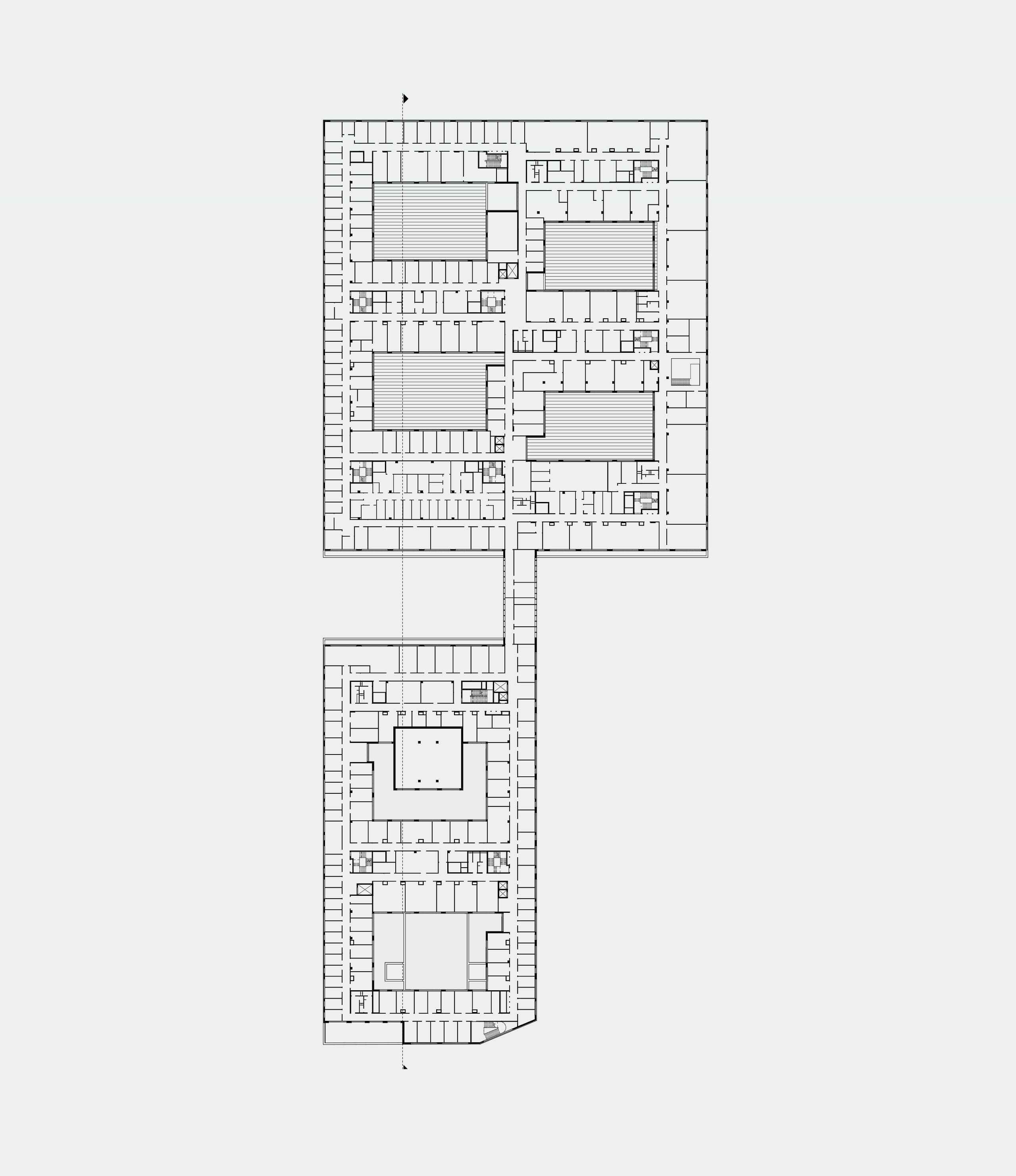
The requirement
AgroParisTech, a leading French engineering school, ranked third in Europe in its field, and the INRA (Institut national de la recherche agronomique), the leading European and second largest agricultural research institute in the world and AgroParisTech's main research partner, are major contributors to the world of life sciences as they apply to the key issues of the 21st century: changes in agriculture and forestry, the environment, the impact of anthropised and non-anthropised systems on the climate, food (health, food and nutritional safety, the concept of sustainable food systems, etc.), health in relation to the above challenges.
To enable them to continue to play a leading role on the international scene and to respond to the major contemporary challenges, the project aims to bring together on a single site the four Ile-de-France centres of AgroParisTech, hosting a total of nearly 2,000 students in engineering and master's programmes, and the research units set up with the INRA that are located there. It is a real campus, combining academic teaching activities (classrooms and amphitheatres, university library, student and administrative centres) with a large research centre with multiple fields of study (biology, chemistry, greenhouses and experimental halls, level 3 confined laboratories and an animal housing facility).
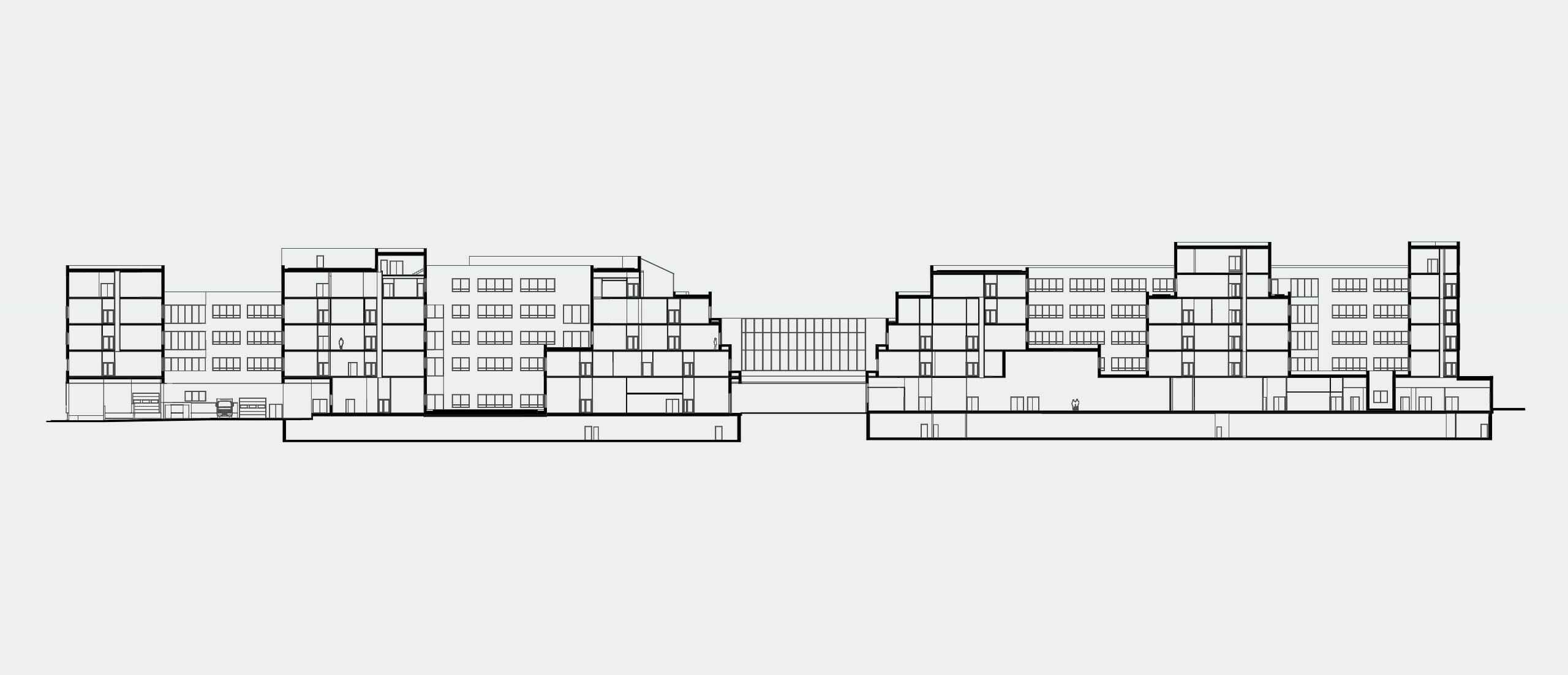
The context
The site is located at the western end of the central axis of the Ecole Polytechnique district, whose urbanism and landscape have been designed by Michel Desvigne, landscape architect, and Geyter & Alkemade (XDGA), urban planners. A project made up of large blocks built on their four sides, a project with the dimensions of a city rather than a campus.
The question of the scale of the district, as well as the land dedicated to the Agro Campus, was essential to the design research.
Intentions and solutions
There is a project scale beyond which one must reconsider one's design methods, and this was the case for the Agro Campus. A revision of the methods for two reasons; on the one hand the obligation to consolidate the control of information and processes to keep control of the reflections, and on the other hand the need to consider the question of measurement, of the dimensions of the places, of the volumes, full and empty, in order to guarantee a quality of life and of use that can be appropriated by each person. The rich and essential reflections carried out with KCAP, with which we were associated, made it possible, on a common basis of values and concrete intentions, to propose an architectural and urban project for the constitution of a real campus. That is to say, an urban piece on the scale of the community, a group of buildings that delimit a park and a water area designed by the landscape architects Bruel Delmar, and whose ground floors are activated by the positioning of collective and public functions.
Once this common base was established, each agency developed the functional and architectural resolution of the different programmes in a coordinated manner. We were responsible for the research building.
Once again the question of scale was raised. With a dimension of 200m long by 60m wide, it is no longer - in terms of the user - a building, but a vast scientific complex. Beyond the functional resolution, the questions of orientation, atmosphere, relationship to the landscape, and transversal relations between teams and scientific centres are posed with increased acuity.
The project is based on the principle of patios, the only typology capable of both restoring all the required functional links and freeing up enough linear façade space to naturally light all the rooms that need to be lit. But at this building scale, the principle of patios risks being experienced as a labyrinth.
It is by staggering the patios that a view of the exterior is introduced at each end of the corridors, a necessary condition for reducing the impression of a maze.
This example, among others, illustrates the amount of attention that must be paid to make the large scale of a building made up of hundreds of laboratories and offices liveable.
The other aspect of amenity lies in the collective outdoor spaces on the roof. Part of the building's footprint has been restored to the roof, in the form of terraces that are both educational and recreational, like a suspended park with a balcony over the central park. All the students and teacher-researchers can make use of these terraces, sheltered in particular from car traffic.
Scalability also guided the design. As research programmes are constantly evolving, the building was designed to keep pace with the evolution of scientific practices and equipment. A statistical study, correlating the rhythm of the partitions, facades, load-bearing elements, and technical innervations, made it possible to define the optimal thicknesses and grids of the building, for greater flexibility of the spaces. This was a collegial task, which was carried out with the engineers and the construction company (Eiffage). The architectural writing was also thought out with regard to the question of the large scale. The buildings, insulated from the outside, are clad with large mineral elements for their durability, according to a serial pattern of limestone to ochre colours. A pattern capable of adapting to the different types of buildings that make up the campus.
