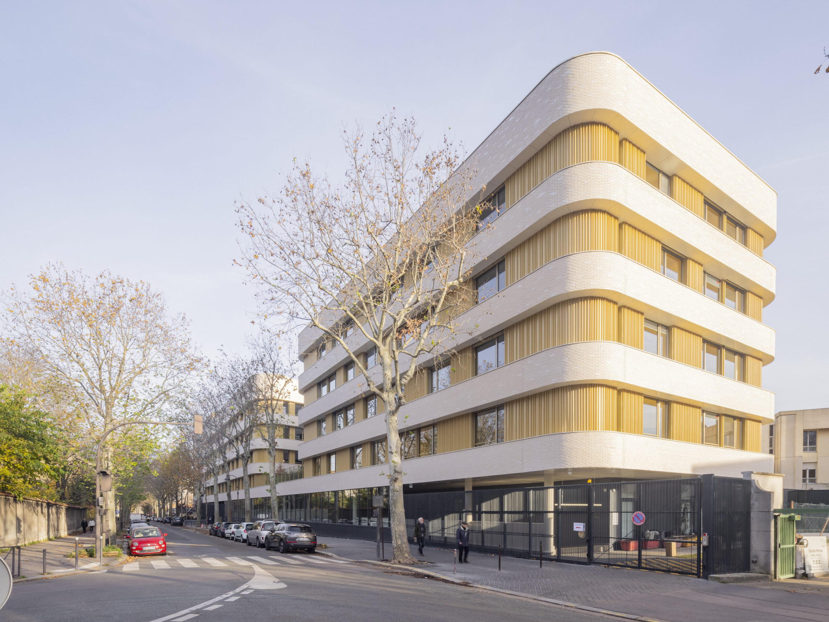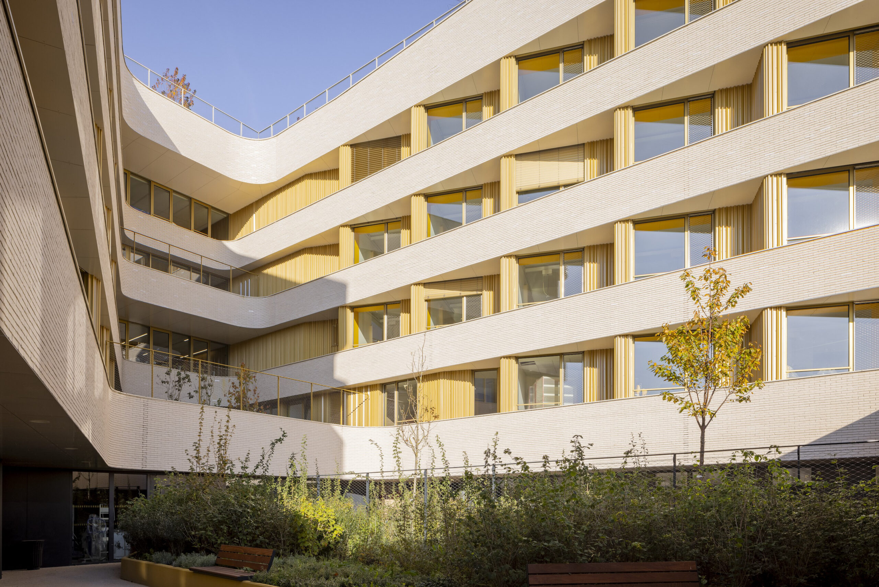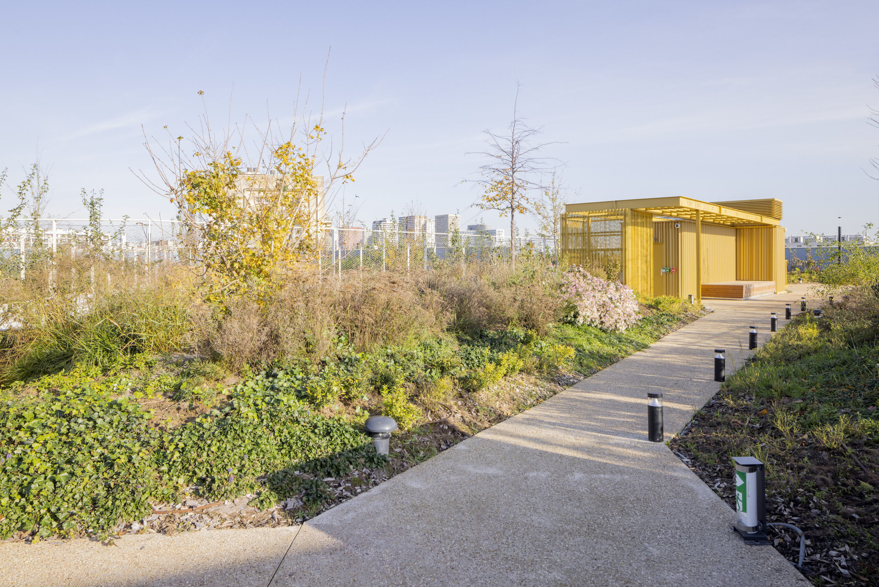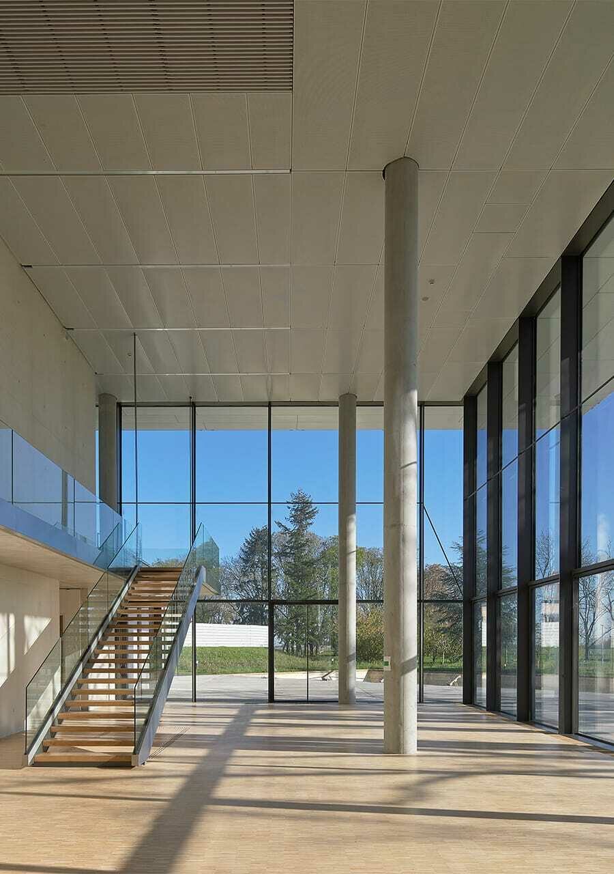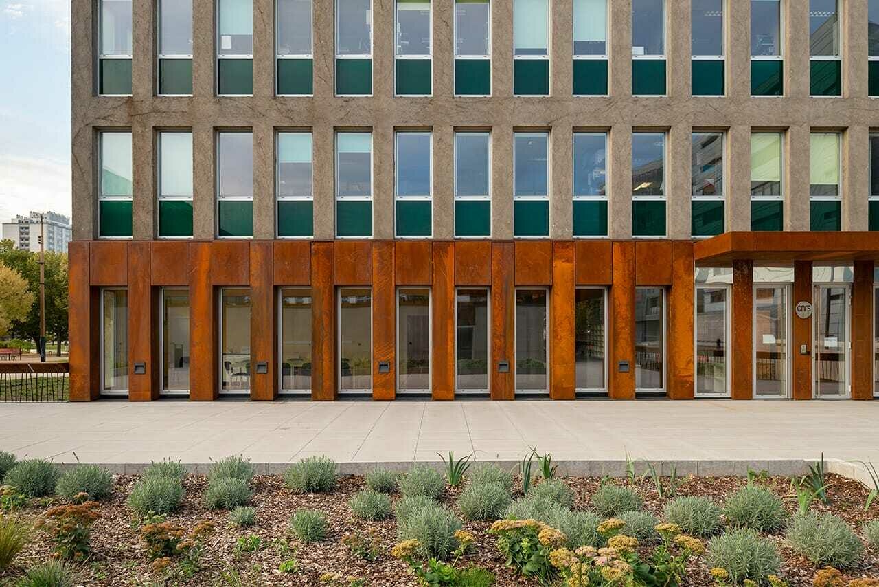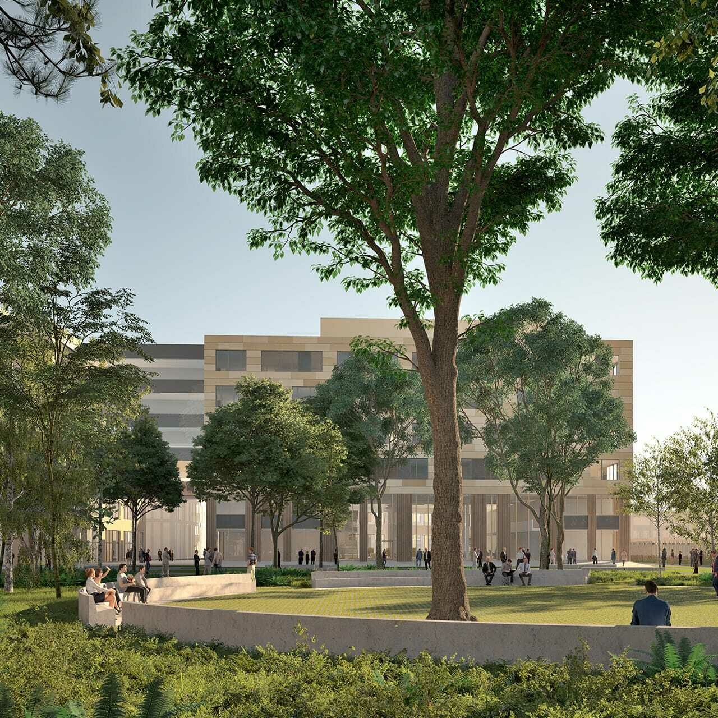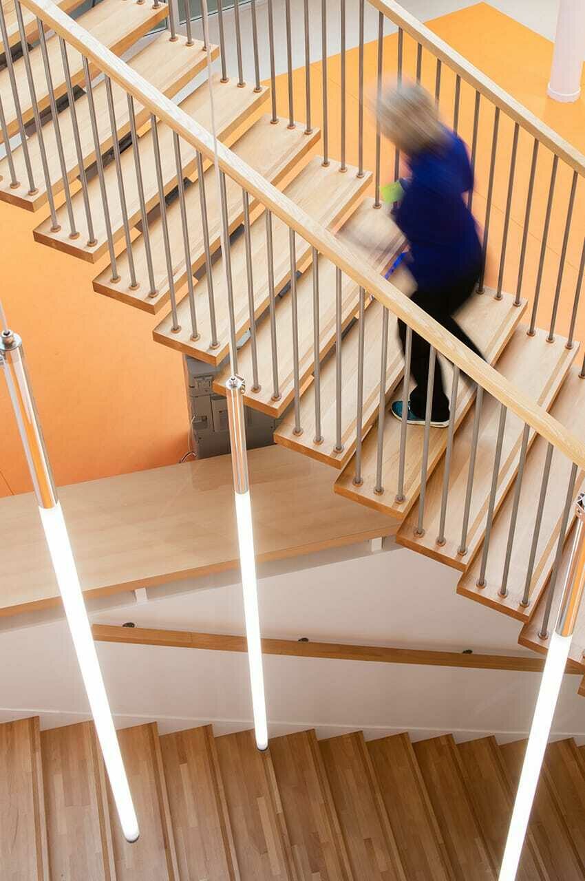New building of the Sainte-Périne Hospital
Text and designs
Images
| Location | Paris |
| Client | AP-HP / Assistance Publique-Hôpitaux de Paris |
| Surface | 17.300 m2 |
| Budget | 41.100.000 € |
| Description | 260 beds dedicated to geriatric pathologies, central kitchen, laundry, pharmacy |
| Collaborators | Celnikier & Grabli Architectes |
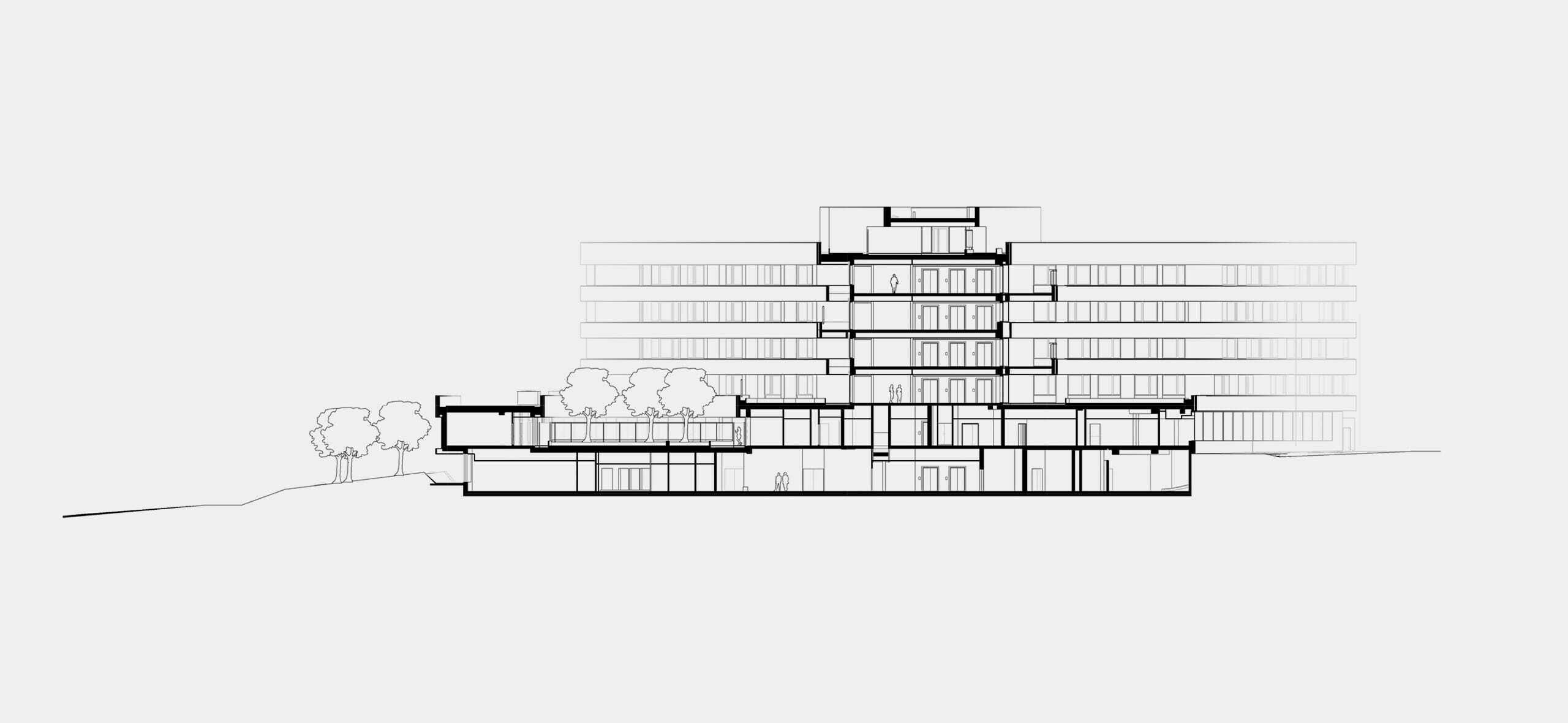
The requirement
By enabling the transfer of activities currently carried out on the neighbouring Chardon-Lagache site, which will thus be freed up, and the redeployment of beds currently housed in other public assistance hospital groups, this major restructuring of the hospital's assets, with the creation of 260 beds, a central kitchen and all the logistics serving the hospital as a whole, places it in the long term in the healthcare offerings of western Paris.
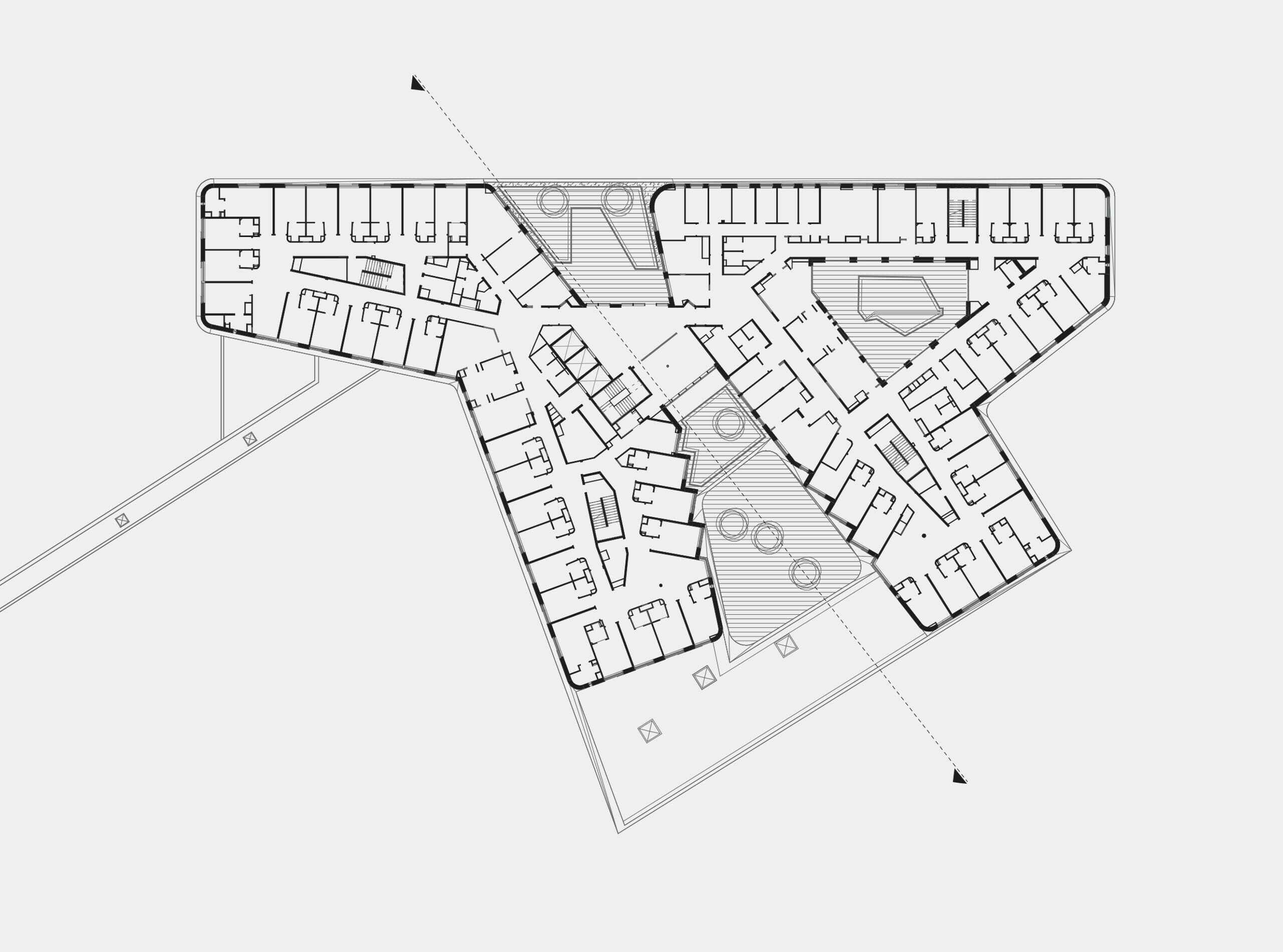
The medical project and the humanisation of the conditions for the reception of elderly people will enable the existing organisations to be redefined towards better care for Alzheimer's disease and related disorders. The hospital aims to offer patients an individualised cognitive and behavioural rehabilitation programme, within an adapted architecture, by a multidisciplinary team dedicated to care and support. The design of the building must, through its spaces, respond to the dual needs of care and living spaces, favouring better care for users and their families while prolonging the autonomy of patients as much as possible. The doctors in charge of the project were the driving force behind the consideration of the therapeutic role of the space, and in particular, the importance for the patients of walking around, helping them to relieve some of the stress specific to their condition. This was an essential element in the design of the medical units.
The context
The hospital is located near the Notre-Dame d'Auteuil church, in the 16th arrondissement of Paris. It adjoins an urban park in the heart of the block, which, although belonging to the public assistance, is left for the use of Parisians. The land was, as is often the case, very limited to accommodate the entire programme, in compliance with the numerous urban regulations, coupled with the constraints relating to protected green spaces, of which the hospital site is a part. But the landscape quality of this part of the 16th arrondissement was such that it was to be incorporated into the project from all sides.
Intentions and solutions
The design of the plan, a patient and attentive work, is based on an intangible conviction when it comes to patients for whom this is, for many, their last home: all the rooms should benefit from the urban landscape, none should be enclosed in a patio. Whatever the cost, it was necessary to restore a real link with city life, the park, the children who meet there after school, and the street where tall plane trees predominate, blending with the trees of the neighbouring Chardon-Lagache site. This founding intention explains the plan; the facades are multiplied to obtain a large linear facade necessary for the lighting and views of the rooms, while preserving the sunshine of the few neighbouring buildings, ending up—in top view—with a shape reminiscent of a butterfly.
The thinnest part of the plan, the meeting of the two wings, is the landing. A landing that is narrow enough to be naturally lit, and to have views of the landscape to the point where it feels as if it is passing through it. A landing whose qualities of comfort and convenience reassure the families who come to visit their loved ones while relaxing the medical teams who are subject to the tension so characteristic of establishments dealing with the end of life. The medical teams of the two wings are close to each other in the centre so as to radiate, with a visual link through the floor terraces where they can meet for a break.
Although not requested in the programme, a roof garden tops the establishment. The safety of elderly patients, who often no longer have the ability to find their way around, makes it difficult for them to leave the building, not to mention the risk of wandering off or even escaping unintentionally. The secure roof garden, with its extensive vegetation, provides a place of use in relation to the sky that is invaluable to the stay of patients and their families. The proposal was adopted from the outset by the client, and we were able to find the optimisations that made it possible to achieve it.
The design of the facades simply underlines the functional and spatial plan of the building. Long, sinuous ribbons of natural white brick protrude to provide sun protection and privacy for the rooms on the lower levels. The recessed windows alternate with a dark ochre pleated metal cladding, accentuating the slenderness of the white brick. On the ground floor, the metal becomes dark grey, to mark the horizontality of the upper floors in counterpoint to the sloping street to the north and the hills of the park to the south.


